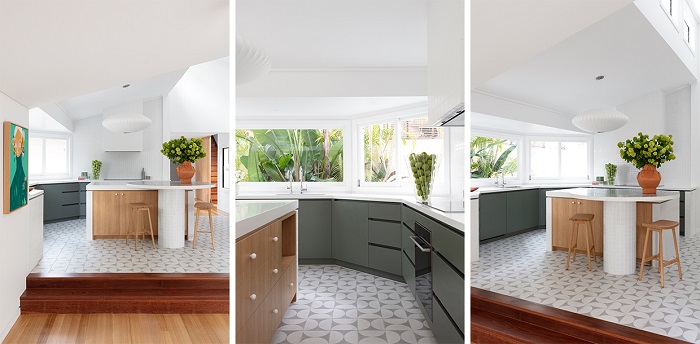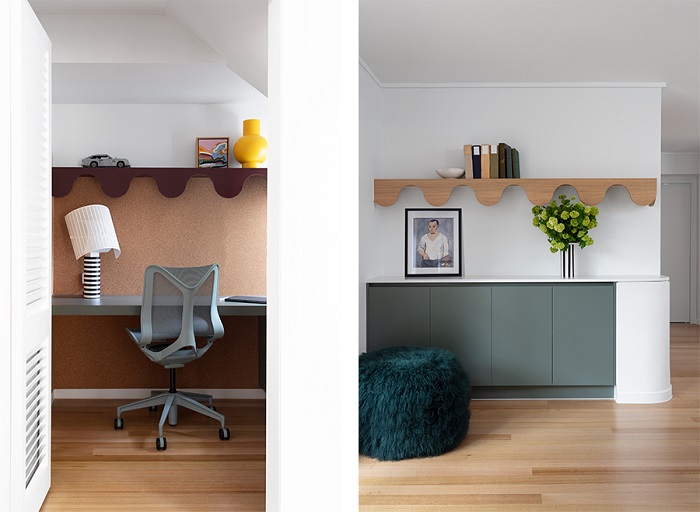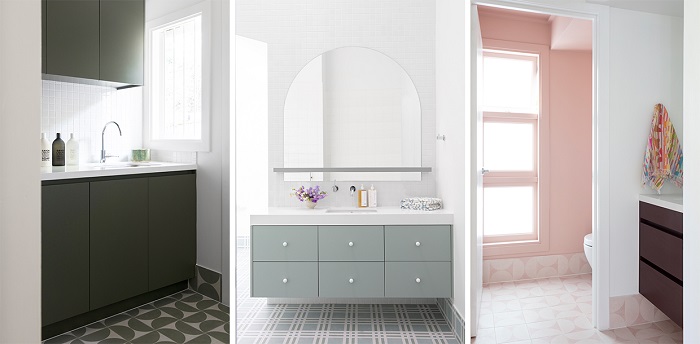In the small pocket of Clayfield, just a stone’s throw from Brisbane, Danielle Langlois and her team have renovated and transformed a client’s home to reflect their good taste, while showcasing her design signatures.
Project Beatrice, as it has come to be known, was a solution for a young and growing family, built to emphasise the owners’ personalities and tastes without sacrificing practicality in the process.
“Obviously we’re looking to have a house that moves through life stages; having a family, things like that, but the house was very much split up, separate rooms and a product of its time. So, the first thing we did was create an open plan. Making sure there were views of the playroom and across the house from the kitchen,” says Danielle Langlois, principal designer, Langlois Design.
Project Beatrice’s tight timeframe of 6 months began after about 3 months of design and planning, proving the old adage that good bones will take you far – and a deadline always motivates! “It was a quick turnaround, everyone pushed hard,” says Langlois. Walls were knocked out, floors were sanded and re-treated, everything was repainted.
“On a project like this, when colour is at the forefront it’s always good to know you have a great colour palette to draw from and Laminex gives me that and I can then match everything else, like tiles and features. So, I choose the laminates first and then build the scheme around it. It’s the perfect place to begin.”

Particular focus was given to the kitchen and its role as the hub and focal point of the house. Its unusual shape gave Langlois some design flexibility and license to play. Take for instance, the hexagonal shape of the kitchen bench, which was left but gave room for an island with a stepped dining table to breathe. As time passes, the promise of a young family growing around it, eating, gathering and doing homework is a wonderful thought.
“I follow Laminex, and the projects other designers do, I knew the capabilities of it, and I just wanted to be able to push it a little bit. We experimented with it (Laminex), so in things like the shelving, making them a little oversized and unexpected, pushed us all, but the results were great.”

Working with her clients, Langlois delivered colour and life, never letting it feel overly pragmatic or functional, but lacking for neither. Flourishes and special touches, like the wavy door handles and shelves, repeat the motif adding fun and wit but aren’t novel or unnecessarily quirky. In Laminex Sublime Teak and Laminex Kalamata, these touches demonstrate the flexibility of the product, while simultaneously providing the practical benefits of Laminex – hardwearing, as well as stain and water resistant. The galley element of the kitchen, as well as cabinetry throughout the house continues the use of Laminex Sublime Teak, thoughtfully connecting the home in theme and mood.
Largely centred around Laminex Green Slate, the rich, deep green perfectly complements the woodgrain and other finishes throughout the home. In the bathrooms, ensuite, study-nook and laundry, the tight palette selected from the Laminex Colour Collection ties the home together. Though this was a quick renovation, Langlois made sure no room was left untouched or didn’t fit the theme. So, in varying capacities we find Laminex Spinifex offering a paler green and subtle alternative to Green Slate, while elsewhere Laminex Kalamata bursts off the wall in two different pairings – as a wavy mantle above a green desk, or in the bathroom where painted pink walls are a warm, tonal accompaniment to the wine-like hue.
“I like to think of myself as a designer that’s reflecting my clients. Obviously, I’m pulling it together, so there’s going to be some of me in it, but a successful project for me is that my clients know it’s their house and it’s representative of them.”

Good bones always prevail, and Project Beatrice is a great example of ingenuity and planning. Except for the removal of some walls to give the home a more modern floorplan, everything was left as it was and Langlois was able to insert personality and fun, elevating this home from a stock-service renovation to a successful interior design transformation. Repeat motifs and a solid theme have given a young family a home that will provide years of joy and room to grow.
Project credits
Photography: Françoise Baudet
Stylist: Tory Waller

