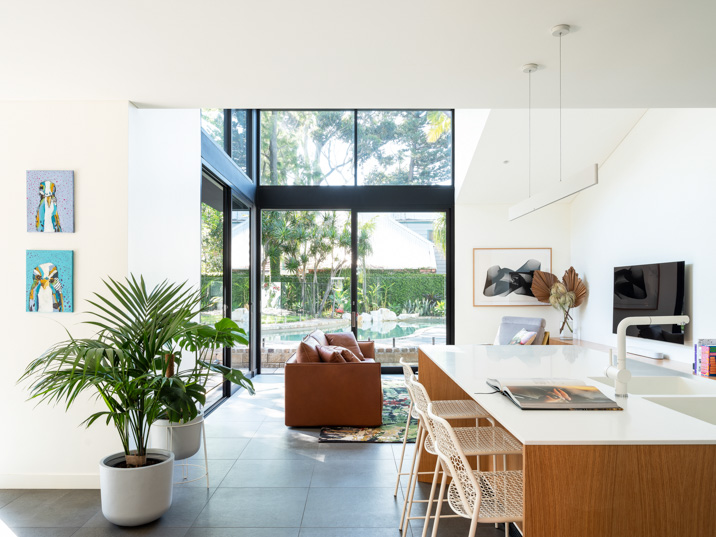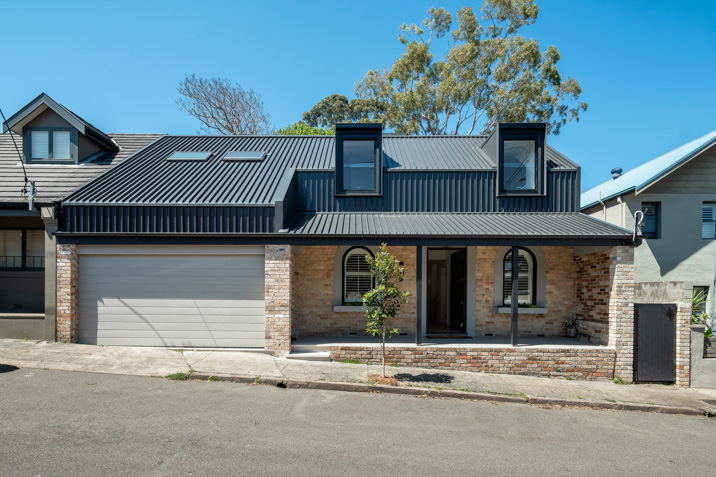Nick Bell Architects’ Coleridge House project has realised the vision of transforming a tired 1980s residence into a light-filled, modern family haven, while incorporating a self-contained granny flat.
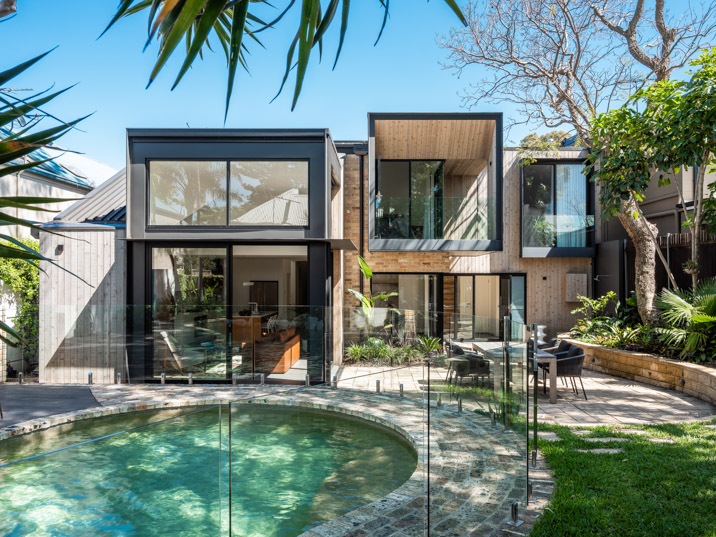
Maintaining the original two bedrooms at the front, the dwelling maintains its character only briefly, as a dramatic transformation unfolds towards the rear. Gone are the compartmentalised living areas; in their place, a bright and airy open-plan space seamlessly integrating living, dining, and kitchen.
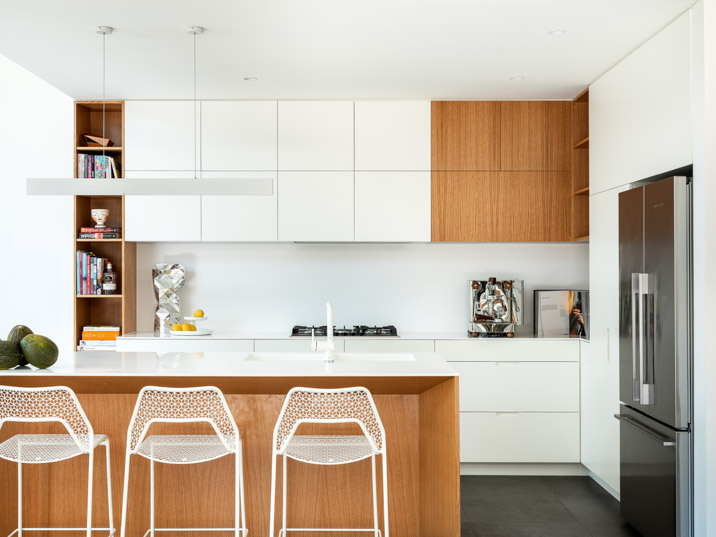
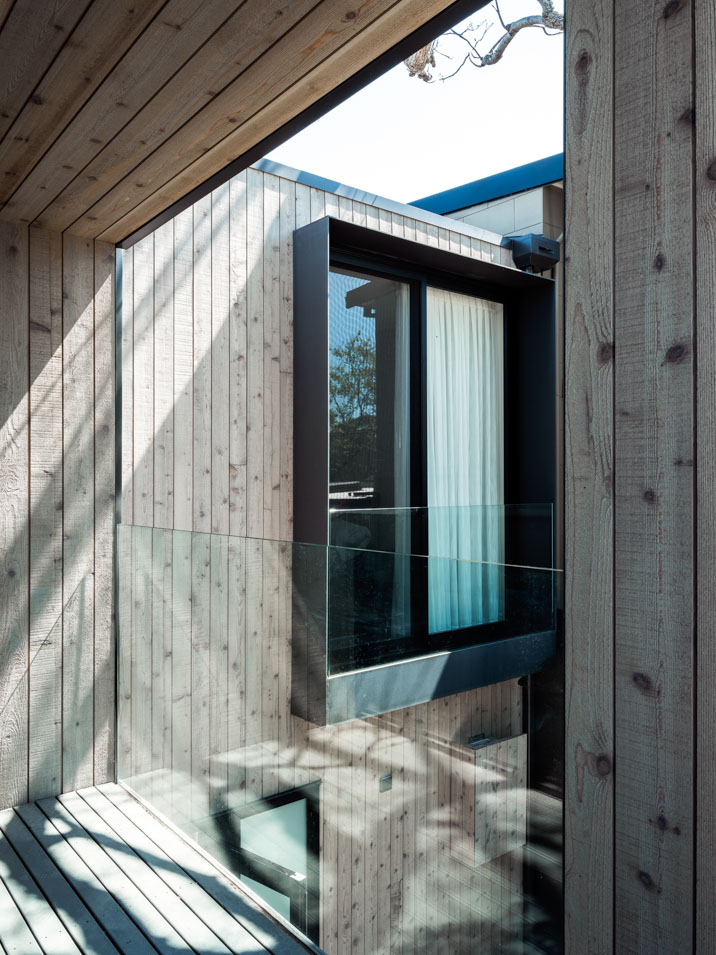
This social hub basks in natural light and connects directly to the existing backyard oasis, complete with a mature garden and inviting pool – inviting a seamless transition between indoors and out.
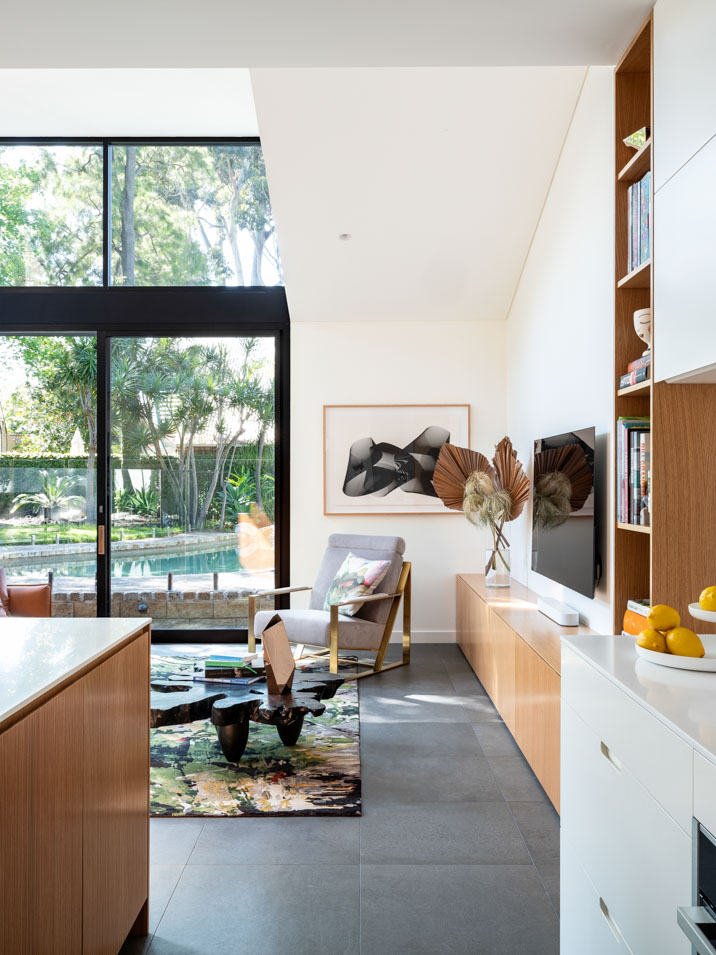
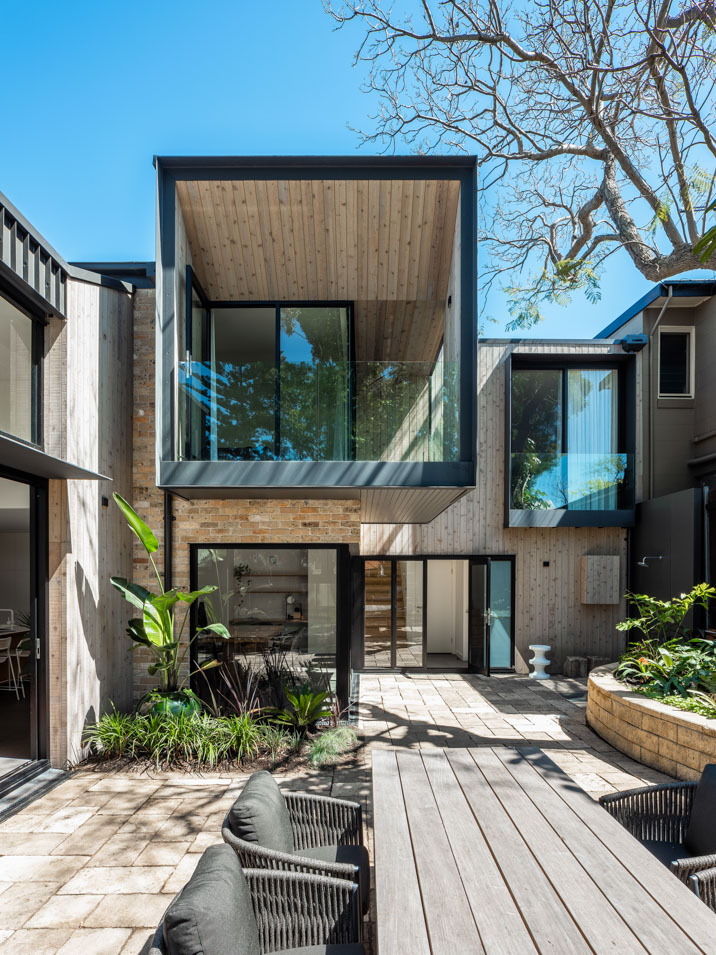
A reconfiguration of the home’s first floor has paved the way for the creation of a master suite, comprising a private ensuite and a spacious walk-in robe. To create additional usable space without significantly altering the roofline, the architects employed a clever technique: two dormer windows, which additionally enhance the building’s form and facade.
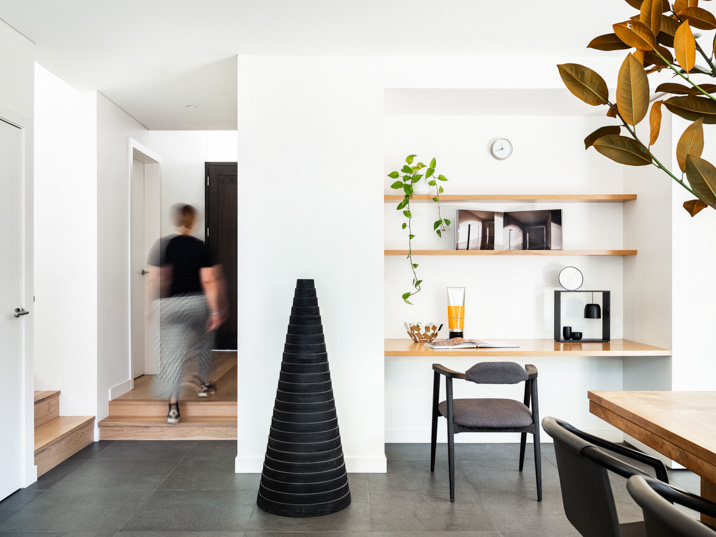
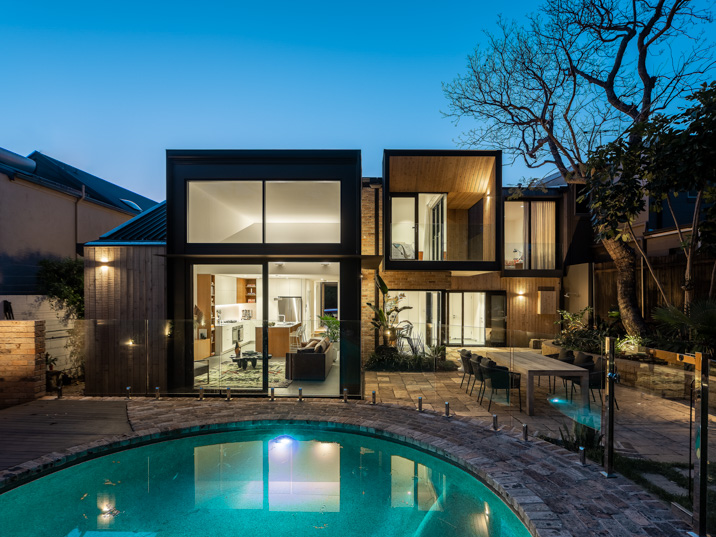
Tucked discreetly above the existing garage, the granny flat provides a comfortable and private space for visiting family members. This integration ensures the main house retains its functionality while offering a dedicated haven for guests.
