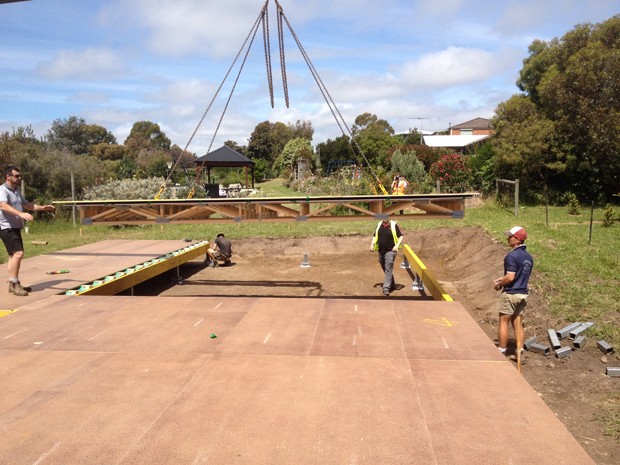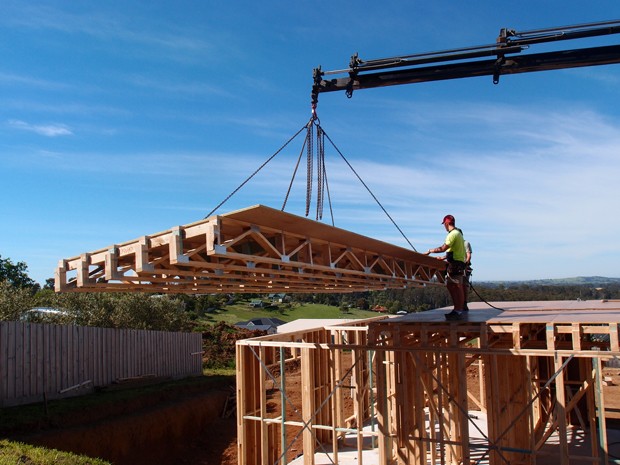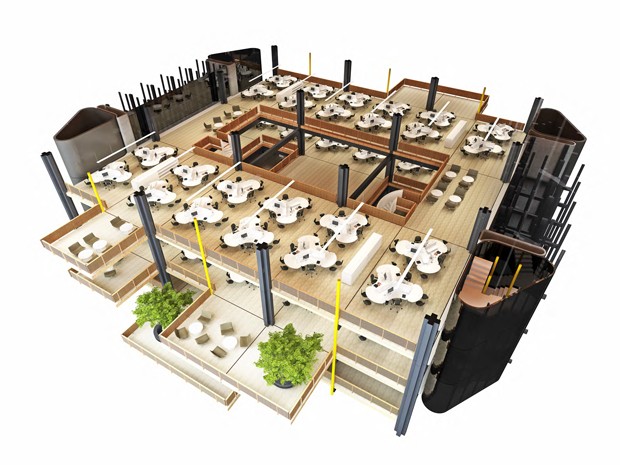This article is part of a series of engineered timber articles looking at the advantages and possibilities of mass timber construction, as well as its growing uptake in the Australian building and construction industry.
Read more about:
Engineered timber products like glued laminated timber (Glulam), laminated veneer lumber (LVL) and cross laminated timber (CLT) are gaining traction in many countries for multi-residential and commercial buildings.
At the same time, further advances are being made with a variety of other timber innovations. Cross-banded LVL (LVL-C), whereby some LVL members are made with a few laminations laid up at right angles to enhance the strength of the member, is one such innovation. CLT panels with LVL outer layers, which give the product greater structural capacity with the same slab depth, are also available.
Hollow-core CLT floor and wall systems are yet another example of new developments. Here, a hollow core takes the weight out of the panels whilst still allowing large spans. These types of systems are being developed into ‘sandwich panels’, where insulating materials are incorporated into the panels for external walls, roof sections and the like.
Another ‘evolution’ is the rise of hybrid structures, which have entered into the mainstream building industry consciousness as an alternative to steel and concrete. Offering new construction advantages, hybrid timber-steel and timber-concrete systems have already been used to build many projects around the world.
A recent Australian innovation is the hybrid LVL-steel I-Beam product, which is essentially a steel web with LVL flanges. This composite can include service penetrations throughout, and be used to create ‘cassette systems’.
Floor Cassette Systems
Floor cassette systems are made up of a number of parts. The first is the timber floor trusses, or the joists within the cassette, with truss webs to be made of either timber or a V-shaped metal web. On top of the floor cassette is the flooring system, which is typically a yellow tongue particleboard.
Insulation can also be prefabricated into the floor system, as can strongbacks or lengths of timber that run across the joist to give it additional stability.

Pryda Floor Cassette System
According to Pryda’s marketing manager, Simon Healey, the Pryda Floor Cassette System is one of the first cassette systems readily on offer in Australia. The product was launched in response to feedback from builders who were looking for ways to reduce the amount of time they spend on site whilst increasing their cost savings.
“We have aligned part of the system with Surefoot, which is a concrete-less footing system. When used in sub-floor applications with Surefoot, the floor cassette system provides a lot of time-saving benefits to the builder. This is more a residential type application with savings on excavation costs,” explains Healey.
“As an upper-storey flooring system, the floor cassette system can be used in multi-storey buildings or the first floor of a residential project. It can be used in conjunction with CLT, which would be the wall system, or with LVL, which can be used within the floor truss itself to achieve better performance and longer spans.”

Pryda Floor Cassette System
The system has so far been utilised in Australand’s Botanica masterplanned community in NSW, installed on the first floor of various two-storey townhouses. Manufactured by Bunnings off site for higher degrees of quality assurance and reduced on site waste, the floor cassette system allowed for a cost effective way to construct a complete working platform in a matter of hours.
Tilling’s SmartFloor Cassette Systems is another product that boasts to be a fast and safe method of structural erection.
Lighter than reinforced concrete so mobile cranes can be employed to install the cassette panels, SmartFloor offers flexibility in design with longer spans and the ability to use the panels for all floor assembly types simply by varying the panel thickness. As with Pryda, this system can be used to complement CLT.
However, Healey notes that there are some obstacles developers and specifiers need to pre-empt and resolve before they are ready to consider the product - a move which in itself must occur early on in the design stage, especially when dealing with larger commercial applications.
“There are a number of boxes that need to be ticked along the way, and things that the engineered timber industry needs to address. As compared to the residential market, the design processes are more complex in commercial, so you need to be set up to deal with that,” he says.
“Each design is unique, the loading conditions are higher, you need a great level of technical support, and regulations are more complex. You’ll need to manage the project differently.”
“Building design professionals also prefer to deal with the closed loop system of concrete and steel, where a developer or specifier can regularly supply preliminary drawings or specifications of a project to a fabricator, and constantly receive a building code compliant solution back that’s costed for design, supply and installation. At the moment, the engineered timber industry doesn’t have that system set up yet.”
However these impediments will ‘fade away’ in time to come, Healey says, especially as demand for these types of products grows stronger – a trend the rising cost of land will expedite as more and more multi-residential developments are built.

Fitzpatrick + Partners developed a timber cassette floor system for their Macquarie Park project which was significantly faster and cheaper to construct on site, lighter, environmentally sustainable, and easier to work with.

