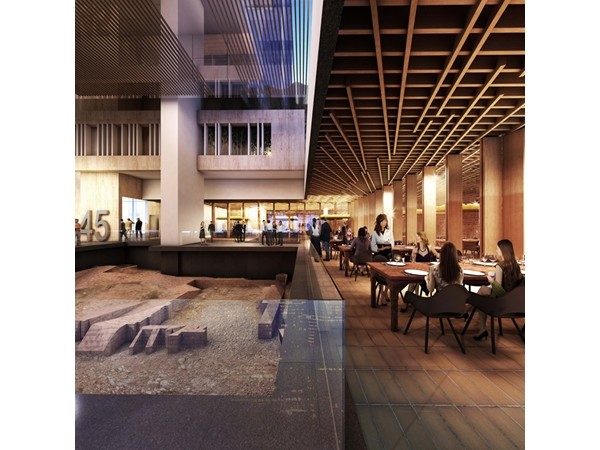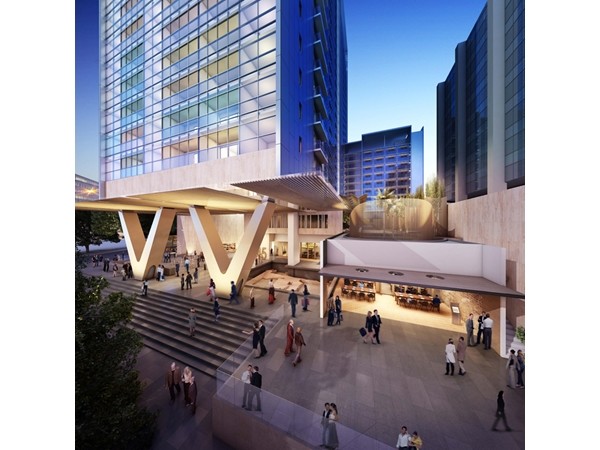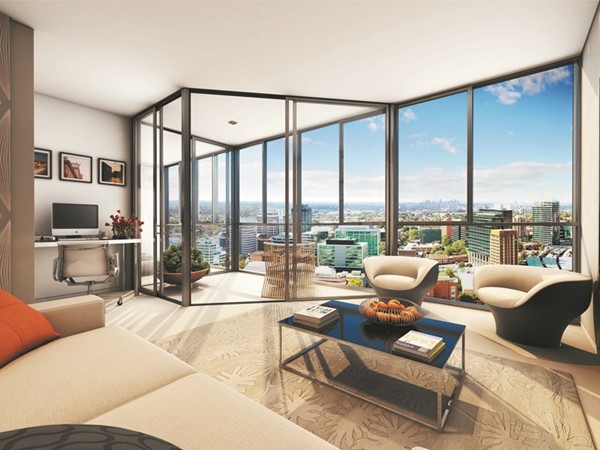It is not easy trying preserve the past while creating for now and the future, but one of Parramatta's tallest residential towers appears to have struck that fine balance.
Designed by Allen Jack + Cottier architects in conjunction with Koichi Takada, V by Crown seeks to preserve a piece of NSW’s first penal settlement amidst the city's bourgeoning development.
The $309 million 29-storey residential apartment building sits atop an 1840’s house identified as an underlying convict hut, wheelwright’s workshop, and the cellar of the Wheatsheaf Hotel.
The structures were uncovered during the early stages of V by Crown’s six level basement excavations.
“Although we were aware of the history of the site it was exhilarating to uncover and actually see the extent of the remains,” says V by Crown sales manager, Anthony Falas.
“The initial surprise of how intact the remains were was quickly replaced by the practicality of how we could preserve such an important piece of the local areas history.”
Crown Group plans to shelter the findings in a distinct, protective canopy. Artifacts recovered from the archaeological excavation will be displayed in an interpretation centre, allowing the public to share in the historical development of Parramatta City.

Michael Heenan, design principal at Allen Jack + Cottier Architects, says the team was thrilled to be involved in a development with such strong historical groundings.
“It was fortuitous that such an important piece of history existed in a location so central, in the midst of an urban city,” says Heenan.
“It was very important the design acknowledged the unique heritage of the site.”
The development aims to preserve and honour the archaeological discoveries by extending V on Crown on two V columns. Four individual pieces of steel, each weighing 17 tonnes, will stand three storeys tall on the corner of Marsden and Macquarie streets in Parramatta.

Within the 519 apartments, which include executive studios and exclusive penthouses, two finish schemes will be on offer.
‘Cloud’ is a light scheme of clean and modern lines balanced with timber joinery to add texture and warmth. Reflected light and panoramic views are drawn into the apartments via frosted mirrors, creating environments awash with ambient light.
‘Riverbed’, on the other hand, is a more playful setting celebrating the building’s setting with the Parramatta River. Ambient light, rich timber textures, stone appearance tiles and bronze mirrors create a warm environment that is reminiscent of the rich outdoors.

On the sustainable front, V by Crown’s design takes advantage of natural light and ventilation. The inclusion of floor to ceiling glazing and glass doors ensure heating and cooling is efficient across the seasons.
The development, which includes a pool, gym, conference facilities, library and approximately 1,200sqm of retail space, is expected to be complete in mid-2016.

