Co-founder of social media juggernaut Facebook Mark Zuckerberg once said, "The only strategy that is guaranteed to fail is not taking risks." In August 2013, the University of Wollongong (UOW) harvested the fruits of its own risk taking, with Team UOW announced as winners of the Solar Decathlon China competition, placing ahead of 19 other teams from 13 countries.
The Solar Decathlon was conceived in 2000 by the US Department of Energy as a competition for university student teams "to design, build, and operate solar-powered houses that are cost-effective, energy-efficient, and attractive". Since the first competition in 2002, the Decathlon has engaged almost 17,000 collegiate participants, and spread its wings internationally.
Team UOW's win is especially impressive for its litany of firsts - the first time the Solar Decathlon had been held in Asia (specifically China); first time Australia has entered the competition; first time a renovated, or retrofitted, building has been entered; first time any team has scored 957.6 out of a possible 1000 points.
Team UOW's house project, labelled 'Illawarra Flame', also scored first place in the categories of Engineering, Architecture, Solar Application, Energy Balance and Hot Water.
Amongst the winning design's many innovative features was an internal thermal mass wall, 90 per cent of which was constructed from recycled content, including crushed terracotta roof tiles from the 'original' house.
[We should note that the first antipodean, indeed first southern hemisphere entry, was New Zealand's Victoria University of Wellington entry in 2011, which took out third place and subsequently picked up the NZ Institute of Architects' International Award.]
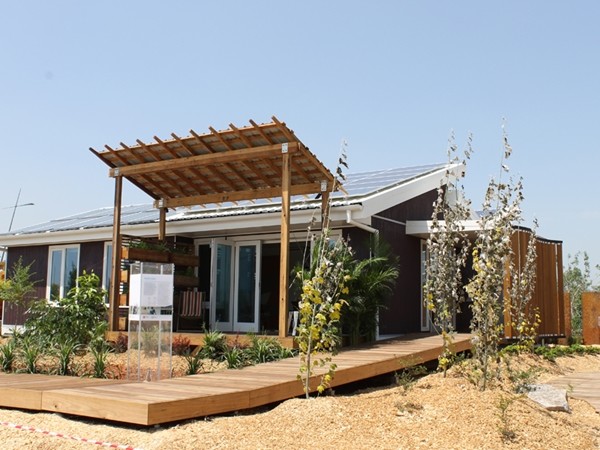
The Illawarra Flame House.
Since returning home, Team UOW has picked up another gong, winning the Student Initiatives category in the Australasian Campuses Towards Sustainability (ACTS) 2013 Green Gown Awards.
Whilst essentially a student project, the Illawarra Flame house was ably supported by one of the newest additions to University of Wollongong's Innovation Campus: the Sustainable Buildings Research Centre (SBRC).
The SBRC too has a brand new building with significant aspirational targets, including a 6 Star Green Star rating, and the über tough Living Building Challenge status, which is likely to be a first for Australia if so accredited.
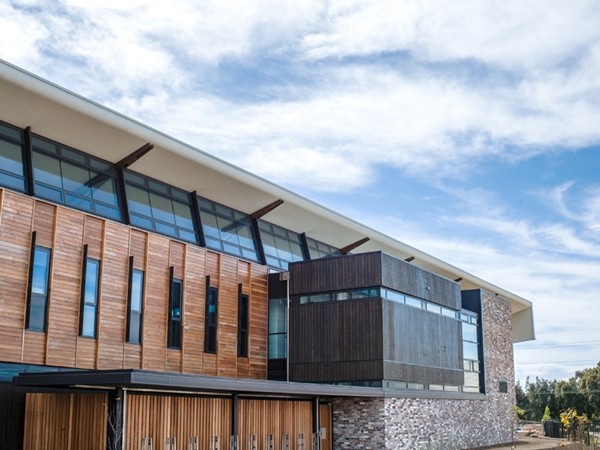
SBRC building
Intending to produce more energy than it consumes, the SBRC building will be assisted by 160kW of Polycrystalline solar panels, and showcase a prototype Building Integrated Photovoltaic Thermal (BIPVT) system. The plan is that the SBRC will be a 'Living Laboratory', a demonstration place for sustainable building technologies.
One such technology is the demonstration trial of a 'transpired solar collector' carried out in collaboration with SBRC's primary industry partner, BlueScope Steel.
This 'transpired solar collector' is a solar wall (a modern, unglazed adaptation of the age old Trombe wall idea) suitable for both new and retrofit applications. It uses exterior metal cladding to capture solar energy, which then heats and ventilates indoor spaces.
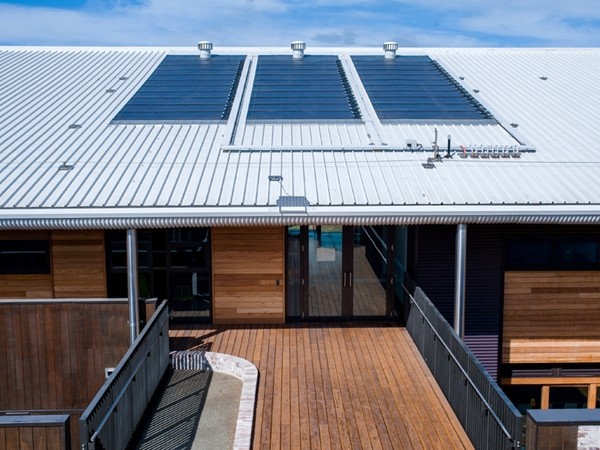
All of this will be done within the 8,000m² SBRC site, which will welcome the Illawarra Flame house once it is unloaded and reassembled. Sitting adjacent to the SBRC, it will showcase how typical Australian homes, like that of the infamous and ubiquitous fibro-cement sheet house, can be retrofitted into far more sustainable, and liveable dwellings.
To find out more about SBRC and Illawarra Flame, we speak to Professor Paul Cooper, director of the Sustainable Buildings Research Centre, and faculty advisor to Solar Decathlon China winners, Team UOW.
Why is retrofitting a major focus of the SBRC?
Because only a small fraction of the building stock in Australia is replaced or added to by new buildings each year (about one to two per cent), if we are to make significant reductions in the emissions from the Australian Built Environment as a whole, then we must tackle existing buildings as a major priority.
The SBRC building is said to be based on 'optimised' passive design principles. What does that mean?
Optimised in the general sense of applying passive design principles to a level that is economically sensible and is appropriate to the local climate, e.g. one would not install triple glazed windows in the Wollongong/Sydney climate, but including substantial internal thermal mass in the building is appropriate.
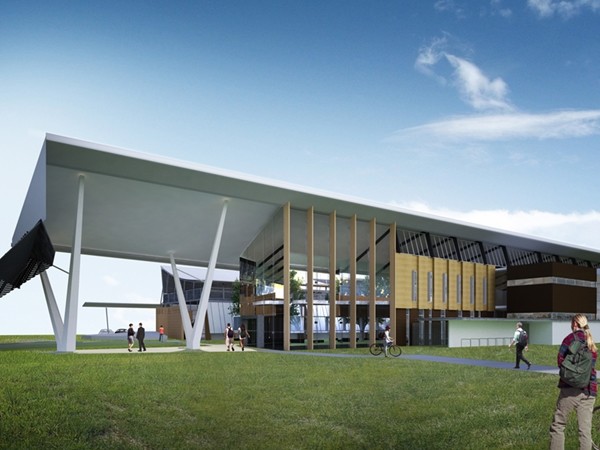
It appears that the SBRC is pursuing a two pronged approach to a greener built environment. On one hand there is a strong emphasis on the 'technological fix' of heat exchangers, sensors, IT management systems, and the like. Yet, it is still mindful of the more nebulous human factor: people's interaction with buildings. How is SBRC bridging the two?
The SBRC researchers are working very closely with colleagues from UOW in the social sciences, such as those from the Australian Centre for Cultural and Environmental Research (AUSCCER) who have a very strong track record in researching human factors in the implementation of sustainability initiatives. This collaboration has recently been reinforced through a successful $2.3m grant, with a consortium of stakeholders under the Federal Government Low Income Energy Efficiency (LIEEP) program, which will fund a program of Energy Efficiency education and retrofitting of homes for older people. Here, both social and technical issues will strongly intersect.
The Team UOW win has been one of SBRC's highest profile projects to date. Taking the lessons learnt from the project, how much of an existing fibro dwelling could be retained in a real-life retrofit?
The Team UOW Illawarra Flame project has demonstrated that a very substantial fraction of a fibro home could be retained in a deep retrofit. Of course, the depth of the retrofit would depend on the goals of the householder and budget available. The major items that could be removed and replaced include the roof cladding (e.g. if terracotta tiles were used on the original house) and the fibro cladding of the building. Windows would also be replaced as a key sustainability component of the house.
Phase Change Materials (PCMs) have been in use in European buildings for a while now. Is the SBRC hoping to promote their use in Australia?
Yes, SBRC is very keen to develop and demonstrate the use of PCMs in residential and other types of buildings. PCMs are very attractive since they not only store a lot of thermal energy per unit mass or volume, but also potentially have advantages over other types of thermal (sensible heat) storage systems since they remain at a constant temperature. This improves heat transfer opportunities/processes. However, cost is still a major issue holding back widespread implementation of PCMs in buildings.
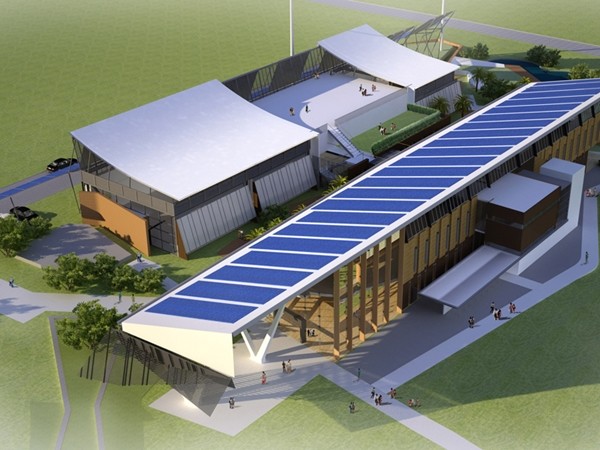
One of SBRC's ambits appears to be research collaborations. Given BlueScope Steel's geographical proximity and its lead sponsor status in the Solar Decathlon project, what might such collaborative work yield?
SBRC is indeed working very closely on the development of new 'multi-function' cladding materials and products. Currently, work is focussing on the development of Photovoltaic Thermal (PVT) systems suitable for retrofitting to existing buildings.
The PVT system essentially draws air through a duct that passes under the photovoltaic panels. This air flow cools the panels and therefore increases the electrical energy conversion/capture efficiency of the panels. The warm air can also be used to heat the building in winter, and during summer nights, radiative cooling from the panels can assist in cooling the building.
We were thrilled to see the 'principle of ageing-in-place' mentioned as one of the design decisions for the Illawarra Flame project. How does this principle contribute to a greener abode?
The SBRC and Team UOW are interested in not only assisting households to enhance the sustainability of the way they live, but also to preserve and enhance the character and social capital of their home. In general, we believe people would prefer to stay in their existing homes and gardens that have been such an important part of their lives, rather than move. A deep retrofit is one way of achieving this whilst also moving to a more sustainable, low-cost and high-quality living environment. By transforming an existing home into a 21st Century net-zero energy home through a deep retrofit, one avoids much of the embodied energy and emissions costs of demolishing and rebuilding. This issue will become more and more important as we move to more efficient homes, with operating emissions therefore becoming a much smaller fraction of the overall life cycle emissions of the home.
Products specified in Illawarra Flame House
BlueScope Steel - High tech roof helps Aussie team win Solar Decathlon
Carter Holt Harvey - Sun shines on SHADOWclad as UOW wins Solar Decathlon
Viridian - Viridian congratulates Team UOW Australia on victory at International ‘Energy Olympics’
Schneider Electric - Clipsal C-Bus System by Schneider Electric used in Illawarra Flame

